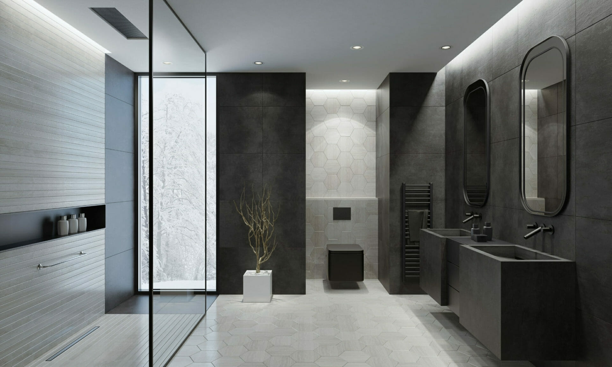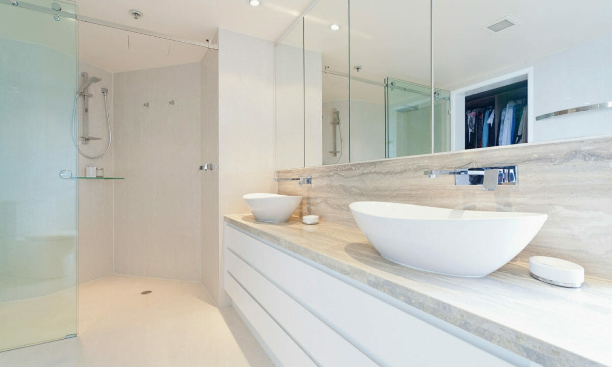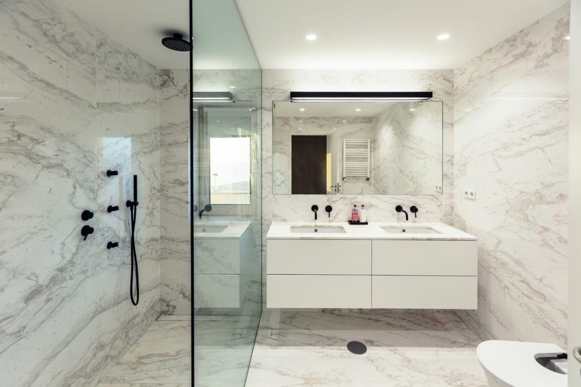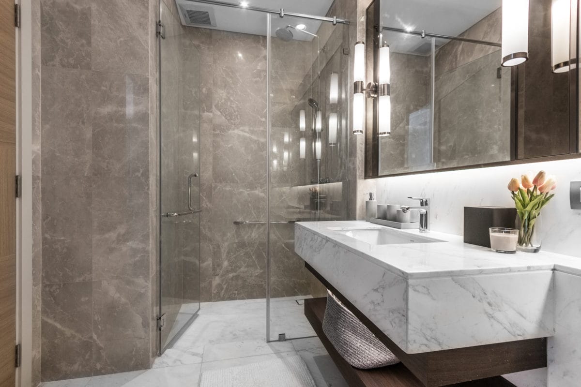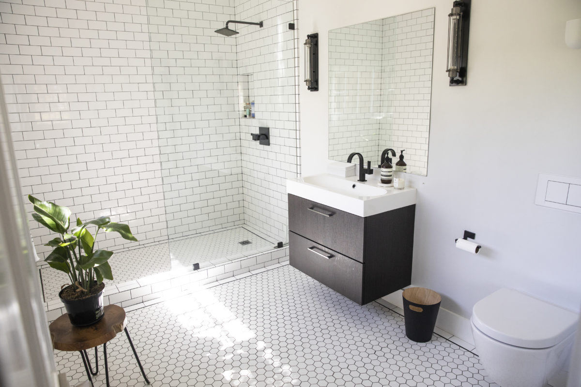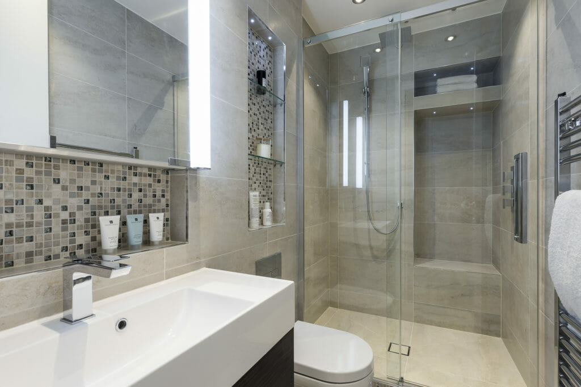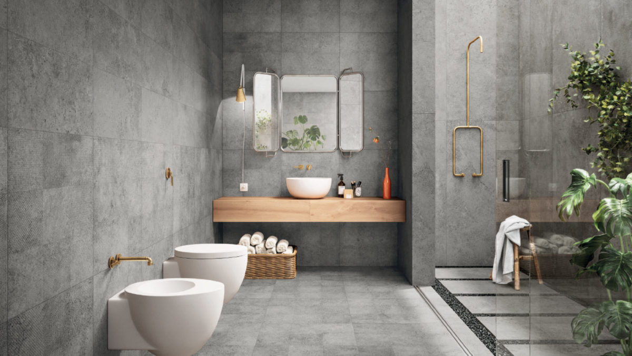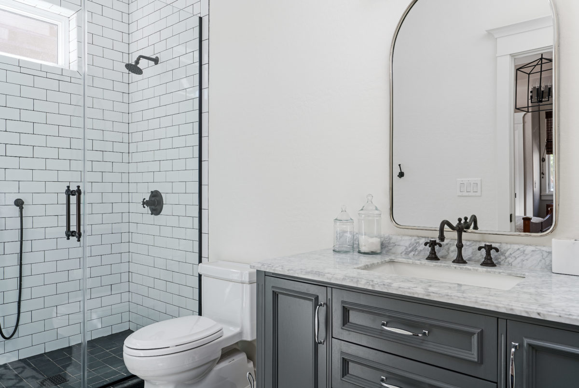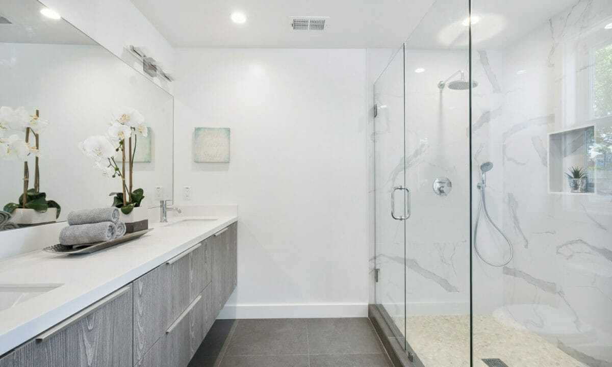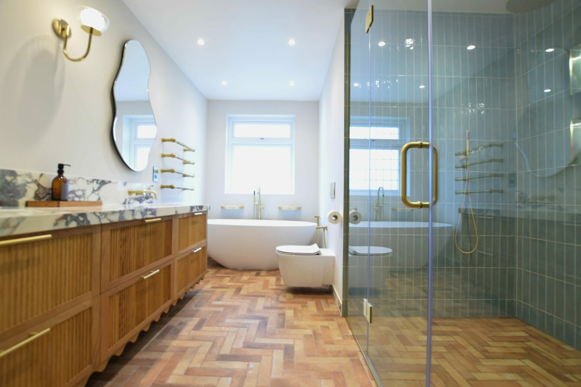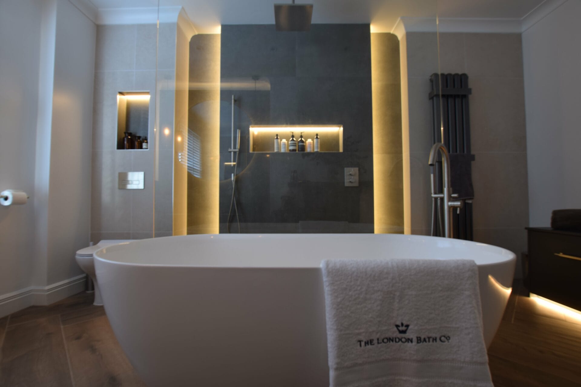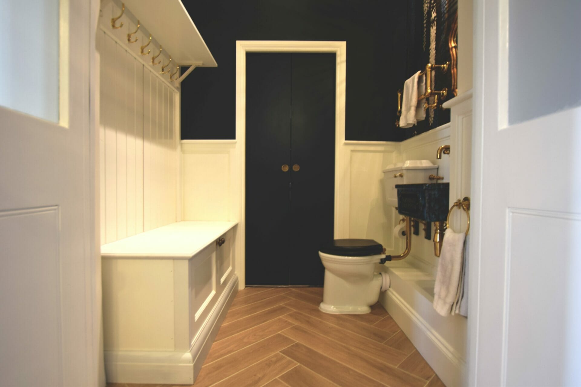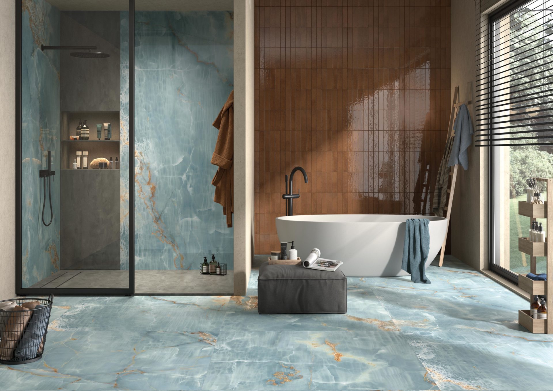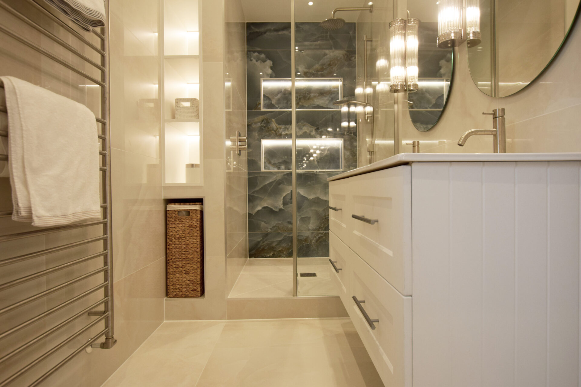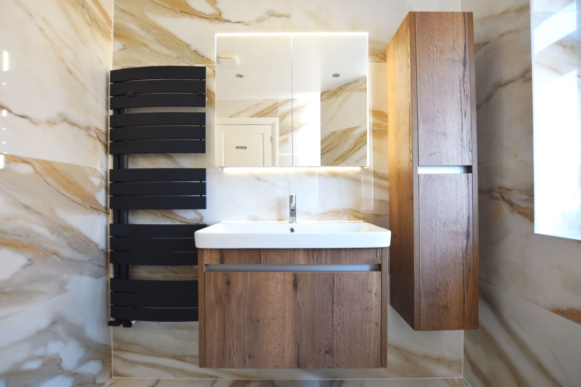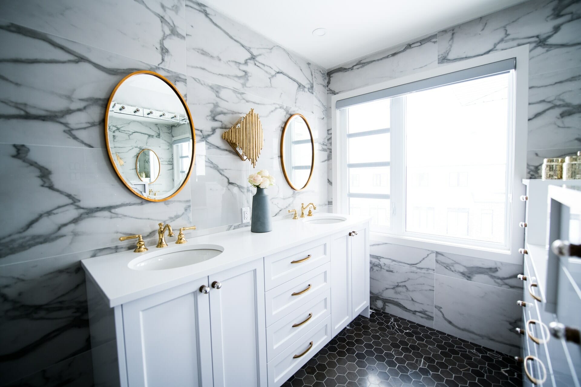Wet rooms are becoming increasingly popular with our clients here at The London Bath Co. Combining a sleek open shower area with the basic cloakroom essentials, a wet room can be a fantastic opportunity to utilise space in a compact bathroom, allowing you to include additional facilities that can even boost the value of your home. Opting for a streamlined design that maximises your space also enables you to include some fantastically stylish and experimental design choices. From eye-catching tiling to statement fittings, your immaculate new wet room is a great place to express your creativity and style. To help you create a stunning and superbly practical wet room, we’ve put together a collection of design tips and functional considerations that should ensure your new space lives up to expectations.
The Nitty Gritty – Waterproofing & Drainage
The space-saving benefits of a wet room are generally made possible by doing away with a standard shower enclosure in favour of an open shower area that seamlessly connects with the rest of the room. Since the whole area will be exposed to water, your room will need to be fully tanked (waterproofed) to protect the structure of the building. Drainage will need to be taken into consideration to ensure wastewater flows away appropriately. In some cases, for example, where the shower is nearer the door, you may need to raise the bathroom door threshold to prevent water escaping the room. The minimal and waterproof nature of a wet room makes the space fantastically easy to clean and maintain. Bear in mind that all technical works should undoubtedly be carried out by a professional.
How To Plan Your Wet Room Layout?
Wet rooms can be incredibly practical and efficient to use. However, no one wants to experience a damp towel or soggy loo roll after having a shower. You will need to plan the layout of your wet room carefully to ensure the space delivers functionally. Firstly, we recommend placing your shower and drain as far from the door as possible to minimise the risk of water escaping the room. Secondly, it can be preferable to position your toilet furthest from the shower with the sink in between the two. If this isn’t feasible, you might consider including a glass shower screen in your design to prevent splashes detracting from your use of the space. Glass screens are a good way to compartmentalise a wet room without making it seem smaller. Frameless screens are a popular choice. Quirky, statement designs including a multiple windowpane effect are also available.
Shower Area With A Partition Wall
If you’re looking for a different way to zone your wet room, one option is to build a partition wall, or if you are adding a new en suite, the shower area could be incorporated into a smaller alcove. Using a partition wall instead of a glass screen will bring a more structural element to your space which can add visual interest as well as being easier to clean and maintain than glass.
Walk-In Shower’s and Wet Rooms
If you love the stylish, uncluttered appearance of a wet room but you’re concerned about the thought of water getting everywhere and the cost associated with waterproofing an entire room, you might consider a walk-in shower. One of the easiest ways to create a walk-in shower is to buy a specially designed shower tray. While a separate shower tray makes a convenient and cost-effective solution, the tray will contrast with the rest of your flooring, potentially detracting from the seamless look of your space. You can also create a designated shower area by effectively building your own shower tray. You simply need to raise your shower area, creating a slight lip before installing drainage like you would in a normal wet room. This approach will allow you to achieve a stylish continuous floor surface, offering many of the benefits of a wet room while retaining some traditional features.
Ingenious Wet Room Storage Solutions
Storage is an important practical consideration in any bathroom. However, in a wet room where much of your space can be exposed to water, you will need to plan your storage carefully. Built-in shower niches or alcove shelves are one of our favourite wet room design ideas. Built-in alcoves are a great alternative to wall-mounted shelves or caddies. Looking clean and stylish, a well-placed shower niche can protect towels or ornaments from water without intruding on your shower space. You can find more bathroom storage ideas and inspiration by clicking here to read our dedicated article.
Different Wet Room Styles: Beautiful & Practical
Geometric Tiles- Tiles are one of the most popular choices of wet room finish, and with so many designs and patterns to choose from, there’s undeniably a bathroom tile to suit every taste. Non-porous tiles such as porcelain or ceramic make an excellent choice thanks to their water-resistant properties. Make sure you choose a non-slip bathroom tile for your floor. One of our favourite tile styles is the geometric look. Geometric tiles work particularly well with minimalist designs to make a wet room much more vibrant.
Wood Effect Surfaces- Wood effect walls are a great way to add a unique visual texture to your wet room while introducing a tranquil natural element to your space. Available in a range of designs, from paler wood effects such as ash or pine all the way through to darker tones like mahogany; a wood effect wall can create a stunning accent.
Concrete/Tadelakt- Both non-porous and waterproof; concrete or Moroccan tadelakt plaster can create a showstopping minimal modern interior. The subtly textured organic surface establishes a contemporary luxe finish, reminiscent of the most sumptuous spa retreat.
Industrial-Style Fittings
Including eye-catching on-trend fittings in your wet room is a wonderful opportunity to add a modern statement feature to your minimal design. Industrial-style fittings will add a unique design element. Taps, showerheads and control dials come in a range of gorgeous finishes, such as brass, copper, and even matt black. You can view some of the gorgeous fittings we love using in our unique bathrooms and wet rooms by clicking here to browse our gallery.
Can You Have Underfloor Heating In A Wet Room?
Underfloor heating makes a fantastic luxury addition to any wet room. As well as efficiently heating your room and providing a comforting warm surface to walk on, underfloor heating will help dry out your floor more quickly for the ultimate indulgent space.
A glamorous and stylish wet room makes a great choice for a second bathroom. As well as helping to make the most of your space, they are highly accessible, easy to clean and can even add value to your home. With our expert tips and stunning design ideas, you can look forward to enjoying a wonderfully practical and stunning wet room. For more advice on bringing your perfect bathroom to life, please get in touch with our team by calling 020 7127 5235 or emailing [email protected].

